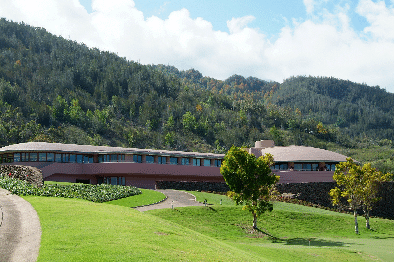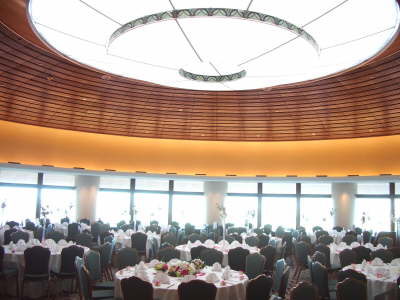




"The thing always
happens that
you really believe
in,
and I think nothing will happen until you thoroughly and deeply believe
in it."
Frank Lloyd Wright
|
In 1949, this structure was first conceived by Mr. Frank Lloyd Wright as a luxury home for the Windfohr family in Fort Worth, Texas. The original design, much as you see it today, had a large circular living room with a domed roof and central skylight. Wings of the building radiated from this central area. In the original design, the wings with barrel vaulted roofs extended out to the bedrooms, kitchen and other rooms of the house, In the Kamehameha Clubhouse the wings extend out to the meeting rooms, kitchens, private dining rooms, locker rooms, employees' lounge and golf cart facilities. In 1952, Raul Bailleres, cabinet member of the Mexican Government asked Mr. Wright to design a home for him to be located at Acapulco Bay. Mr. Wright visited the site, and modified the idea of the Windfohr house for the cliff side of Acapulco Bay. The floor area size of the building was enlarged, the design was adjusted to fit the sloping site, and a covered terrace and partial lower level added. Unfortunately, because of an accident in the family the project was abandoned. In 1957, Marilyn Monroe and her husband, Arthur Miller, approached Mr. Wright to design a large country home for them in Connecticut. Mr. Wright was apparently very fond of this particular design, and he once again modified the house plans, this time for Marilyn Monroe and Arthur Miller. Thus, this structure's plans became known as the "Marilyn Monroe" house. The house was not built because of cost, and once again the plans were shelved. Marilyn Monroe and Arthur Miller separated the next year. In 1959, Mr. Frank Lloyd Wright died. In 1988, Messieurs Howard Hamamoto, Pundy Yokouchi and Takeshi Sekiguchi visited Taliesin West in Scottsdale, Arizona, to review plans of structures designed by Mr. Wright that were not built. They questioned if Mr. Wright has designed any golf course clubhouses, and learned that indeed Mr. Wright had designed one in River Forest, Illinois, which today is still standing. They also learned that he had designed one for the Nakoma Country Club in Madison, Wisconsin, which was not built. The Nakoma Country Club design was considered, but after Taliesin reviewed the Waikapu site, the Nakoma design was determined inappropriate. Taliesin searched their archives and suggested that the character of the clubhouse should be more along the lines of a country manor house rather than a commercial building. Taliesin then suggested one of Frank Lloyd Wright's design of large residences, the "Marilyn Monroe" house. What you see today is an idea that Mr. Wright believed in over forty years ago, and evolved through at least three of his clients over the more than forty years. The design has been increased in size and modified to fit the site, but the integrity of the original design has been kept intact. Much detailed attention was provided by the Taliesin group to keep the scale and proportions of Mr. Wright's original designs. Because the space requirements of a clubhouse is much larger than a residence, and because Mr. Wright's original design concept has been kept intact, two-thirds of the building is underground. Much of the designs you see, etchings on the elevator doors, leaded glass skylights, etchings on the stairwell glass, carpet, front door, base boards, light fixtures, etc., are based upon original Frank Lloyd Wright designs. The chandelier in the dining room likewise is based upon an original design by Mr. Wright. The Johnson Wax Building in Wisconsin designed in 1936, has a similar type of chandelier. However, the Johnson Wax Building Executive Suite's chandelier is concave (inward) versus the convex (outward) shape that is in the Kamehameha All of the art glass in the building is based on the abstract geometric designs of Mr. Wright. In 1891, when Mr. Wright first began using leaded glass windows, there was little precedence in the United States or Europe for strictly geometric designs in stained glass. His geometric designs in stained glass were influential in the world of art, and may have given rise to the school of "Cubism" art which flourished in France between 1906 and 1923. Mr. Wright's designs were often inspired by nature. The design of the stained glass sky panel over the main stairwell, taken from a curved window arch over the entrance door of the Susan Lawrence Dand House in Springfield, Illinois, was designed by Mr. Wright in 1903. The design is Mr. Wright's abstraction of butterflies. This house is now a National Historic landmark. For the sky panel in this building, Taliesin's Architects were able to locate the original source of the iridescent and opalescent stained glass that Mr. Wright originally used. The etched designs on the glass of the main stairwell parapet comes from the art glass window designs of the Avery Coonley house built in 1907 at Riverside, Illinois. This same geometric design can be seen etched on the brass doors of the elevator. Also, this geometric design has been adapted for the six foot diameter art glass window in the Entrance Foyer. The geometric design for the art glass in the front doors was adapted from the Johnson Wax Building. The ten foot diameter art glass panel in the Entrance Foyer ceiling comes from another of Mr. Wright's geometric designs. This design was first used in 1957 on a woven carpet for the living room of Mr. Wright's own home named "Taliesin" in Spring Green, Wisconsin. The geometric design has been translated into the stain glass art panel for the Kamehameha Club. |