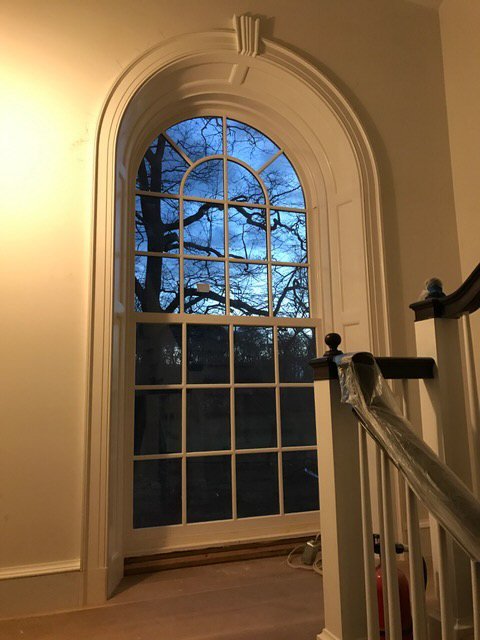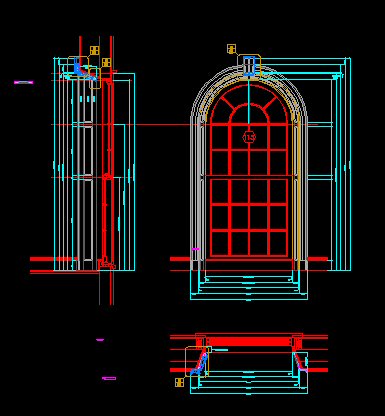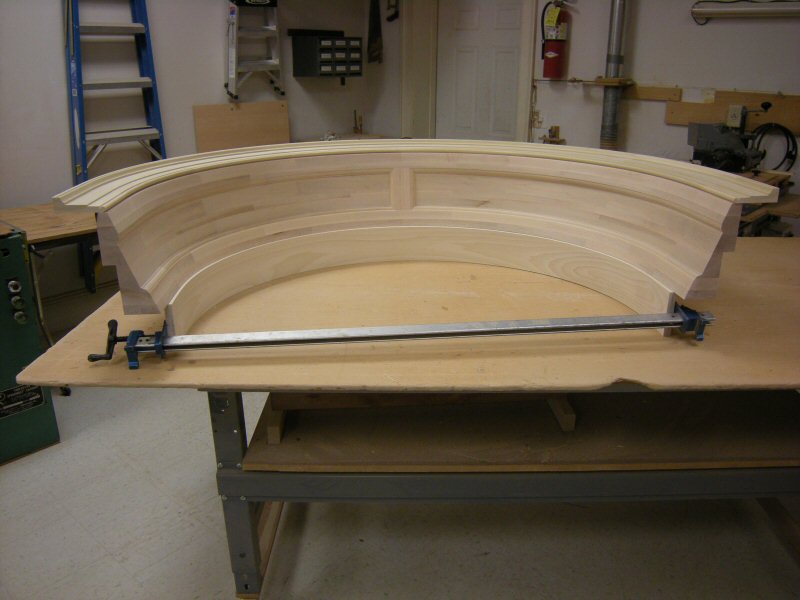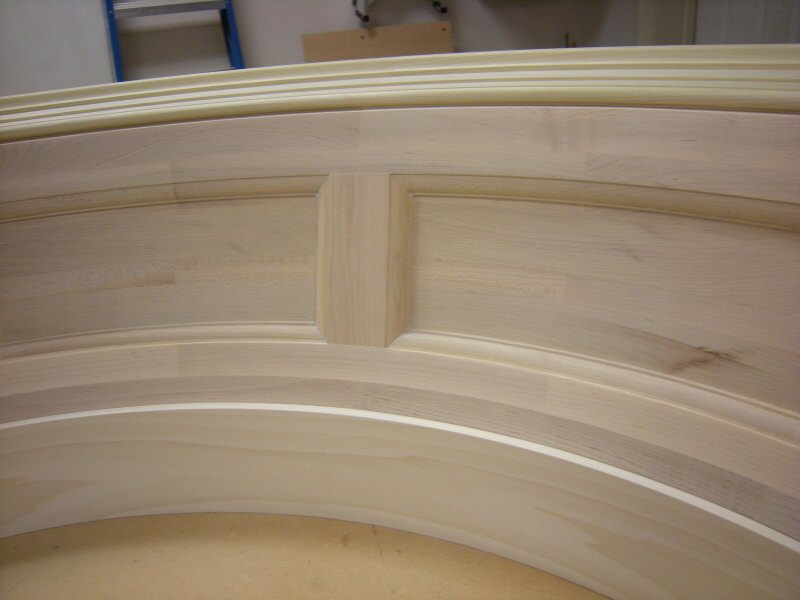
COMPLETED
PROJECTS
Click on "Next" or "Previous" at the bottom
of the
page to access more photos.
Splayed
Panelized Window Jamb & Casing
by
B.H. Davis Company
for
Atlantic Woodworking
Speonk, NY
B.H. Davis Company was asked by
Atlantic Woodworking
develop a plan for the construction of this complex unit.
It required a flared side wall with flat recessed panels
on an extra thick exterior wall.
After thorough consideration of all the construction
issues we decided to build it as shown in the
photos below.

The is
shown in the
construction stage of the project.
The opening is approximately 48" wide at the wall surface
and narrows down to about 36" wide at the face of the window.

These are the
architects drawing used to create the unit.

All
curved components are made and ready for delivery.

Close up of the frame and panel construction.





